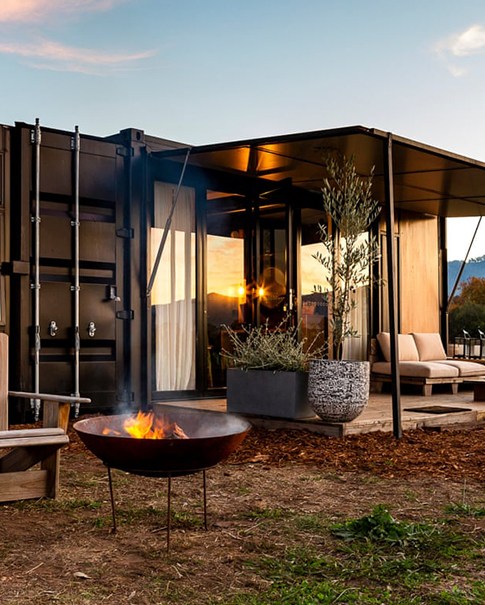삼각형 목조 조립식 주택 독특한 삼각형 또는 A자형 구조로 설계된 현대적인 조립식 주택입니다. 주로 고품질 목재로 지어진 이 주택은 자연스러운 미학과 견고한 구조적 안정성을 결합합니다. 조립식 설계는 대부분의 구성 요소를 공장에서 제작하여 현장에서 조립하는 것을 의미하며, 이를 통해 공사 기간과 비용을 크게 단축할 수 있습니다.
제품 번호 :
TSH-67주문(MOQ) :
1제품 원산지 :
China치수 :
Customized프레임 구조 :
Wood창문 :
Aluminum alloy window/plastic steel window/blind window or Customized문 :
Sliding door/rolling door/Security door or Customized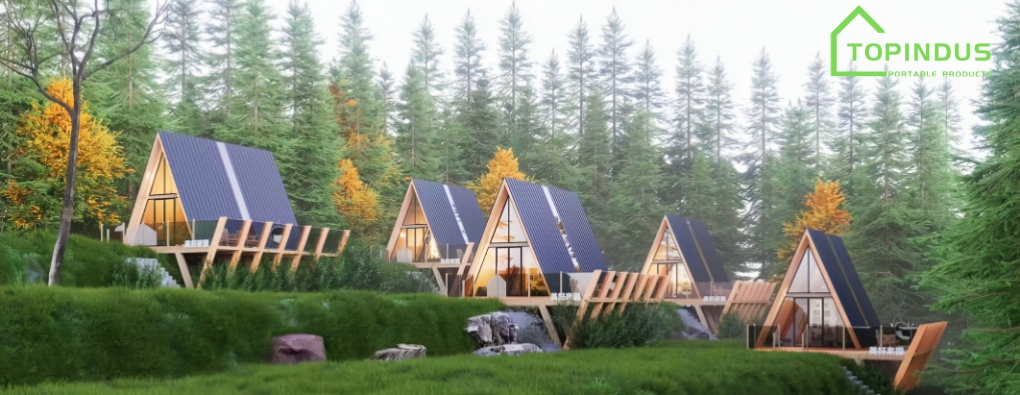
삼각형 모양은 시각적으로 아름다울 뿐만 아니라 실용성도 뛰어납니다. 경사진 지붕은 빗물과 눈의 효율적인 배수를 가능하게 하여 다양한 기후, 특히 산악 지역이나 삼림 지대에 적합합니다. 넓은 바닥과 개방적인 내부 디자인은 아늑하면서도 넓은 생활 환경을 조성하며, 자연광을 유입하고 거주자와 자연을 연결하는 대형 창문이 있는 경우가 많습니다.
트라이앵글 우드(Triangle Wood) 소형 주택은 지속 가능한 소재, 에너지 효율, 그리고 미니멀한 매력으로 친환경 주택 소유주와 야외 활동 애호가들에게 인기가 높습니다. 휴가용 캐빈, 영구 거주지, 또는 관광용 임대 주택으로 활용 가능하며, 기능성과 독특한 건축 양식을 모두 갖추고 있습니다.
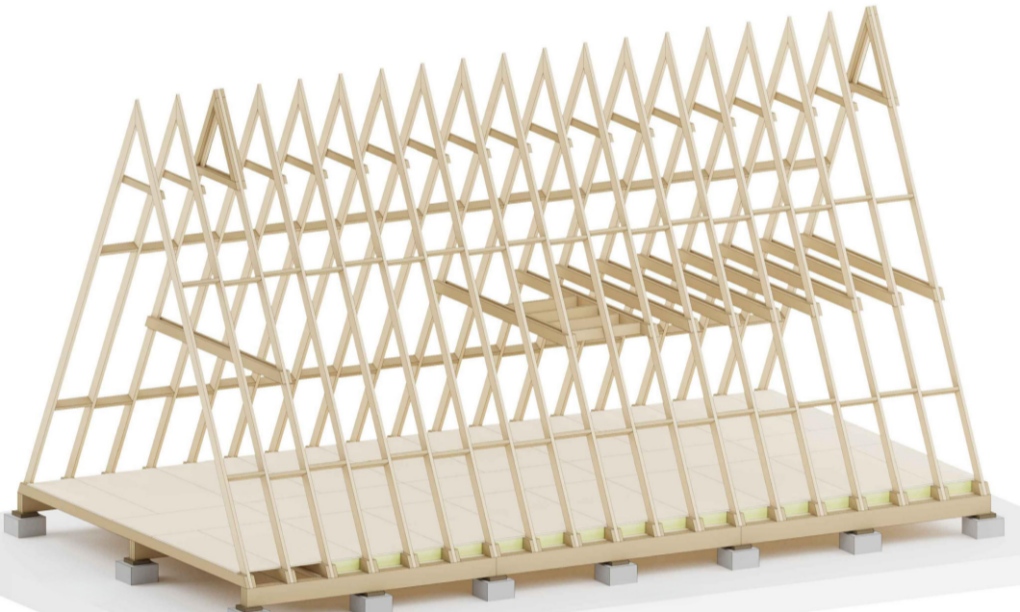
제품 세부 정보:
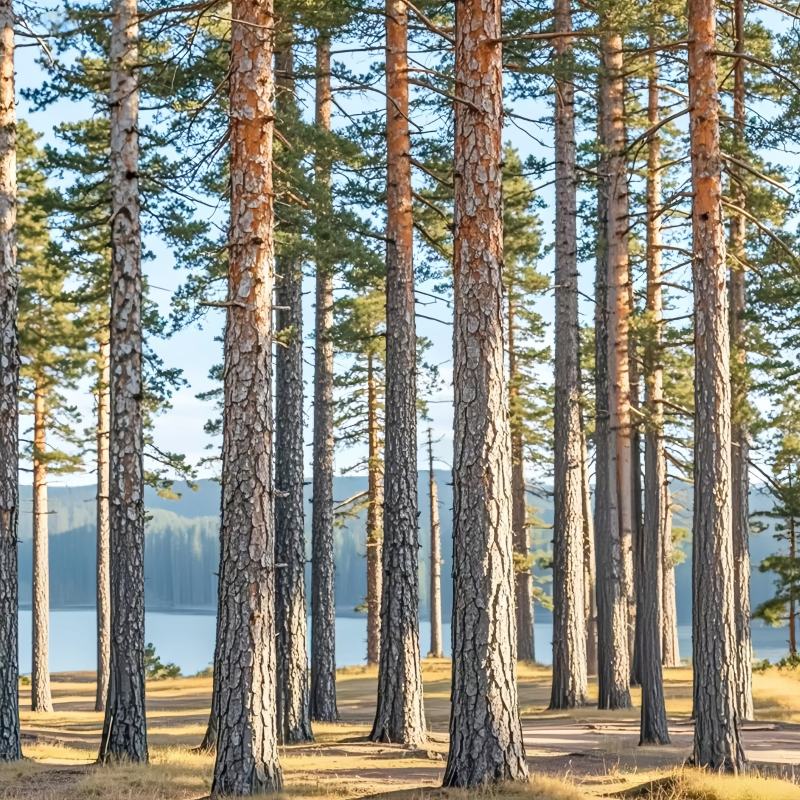
재료 설명
소나무 목재는 안정성과 내후성이 뛰어나며 내구성과 친환경성이 뛰어나고 무늬가 아름답습니다.
패턴. 구조적 무결성과 미적 매력을 성공적으로 결합하여 가구에 이상적인 소재가 되었습니다.
제조 및 건축 조경 - 특히 높은 환경 표준과 장기적 요구 사항을 요구하는 프로젝트에 적합합니다.
내구성.
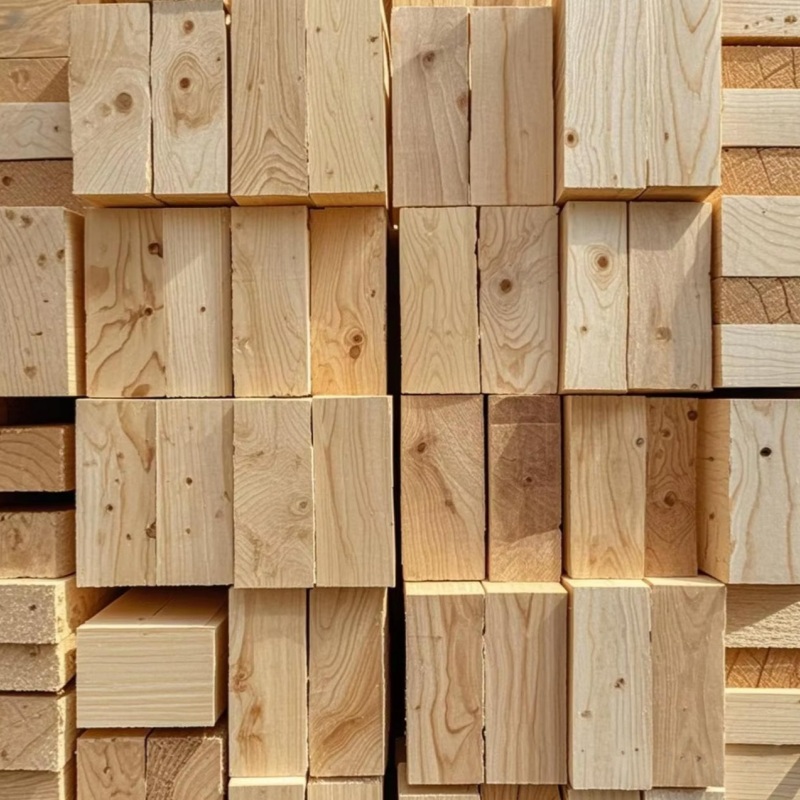
재료적 장점
뛰어난 안정성
혹독한 기후로 인해 휘거나 갈라지지 않는 단단한 성장 고리가 형성되고 내구성이 20년 이상 지속됩니다.
높은 하중 지지력
밀도는 0.54g/cm³이며 못 고정력이 뛰어나 보, 기둥 및 하중 지지 구조물에 이상적입니다.
자연 친화적이고 친환경적
ACQ 비소 무첨가 방부 처리, 곤충 및 습기 방지, 실내/실외 사용에 안전합니다.
편안한 생활
목재는 자연적으로 온도와 습도를 조절하고, 겨울에는 따뜻하고 여름에는 시원한 단열성을 지니고 있어 목조 빌라에 적합합니다.
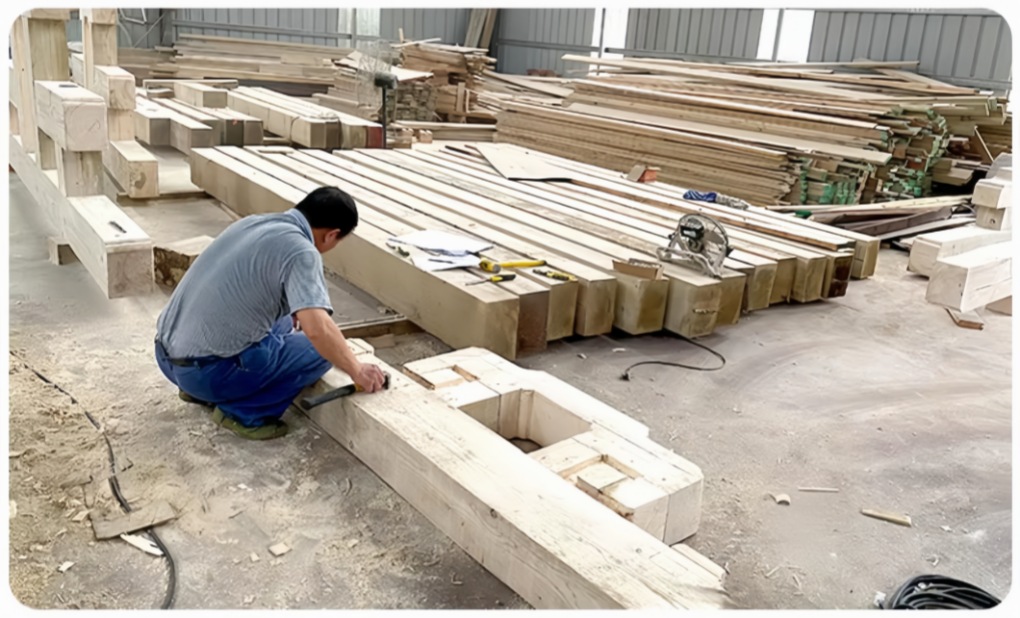
제품 프로세스
우리 회사에는 20년 이상의 경력을 가진 숙련된 마스터가 다수 있으며, 이들은 목재 선택, 정밀 절단, 구성품(벽, 지붕, 바닥 등) 사전 제작, 부식 방지 처리, 엄격한 품질 검사, 마지막으로 포장 및 운송, 신속한 조립 서비스 제공이라는 핵심 공정을 완벽하게 숙지하고 있습니다.
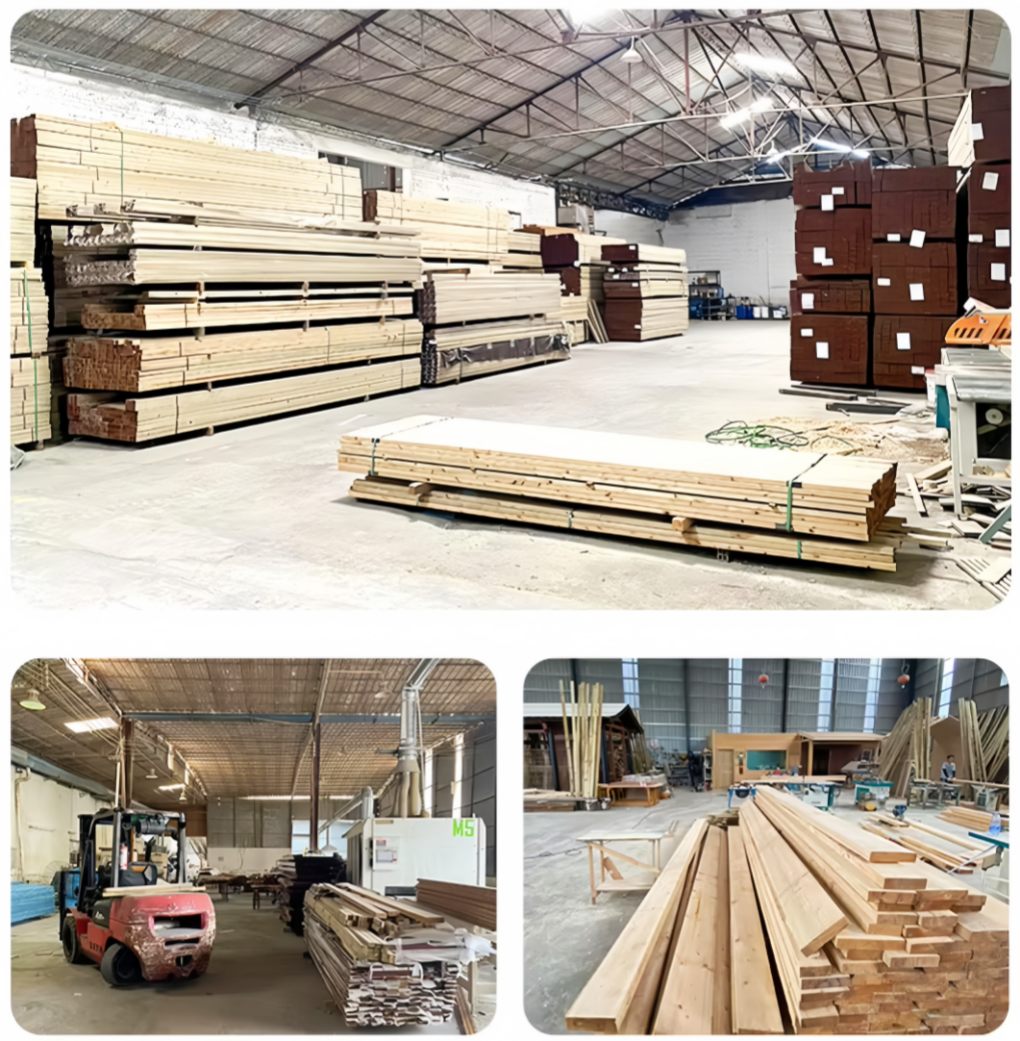
핵심역량
매우 짧은 공사 기간: 공장 사전 제작 + 현장 조립, 효율성이 매우 높고 날씨에 영향을 받지 않습니다.
더욱 안정적인 품질: 정밀 장비 가공, 제어 가능한 환경, 일관된 품질 및 높은 정밀도.
더 나은 비용: 최적화된 절단으로 목재를 절약하고, 노동력을 효율적으로 활용하며, 전반적인 비용을 낮춥니다.
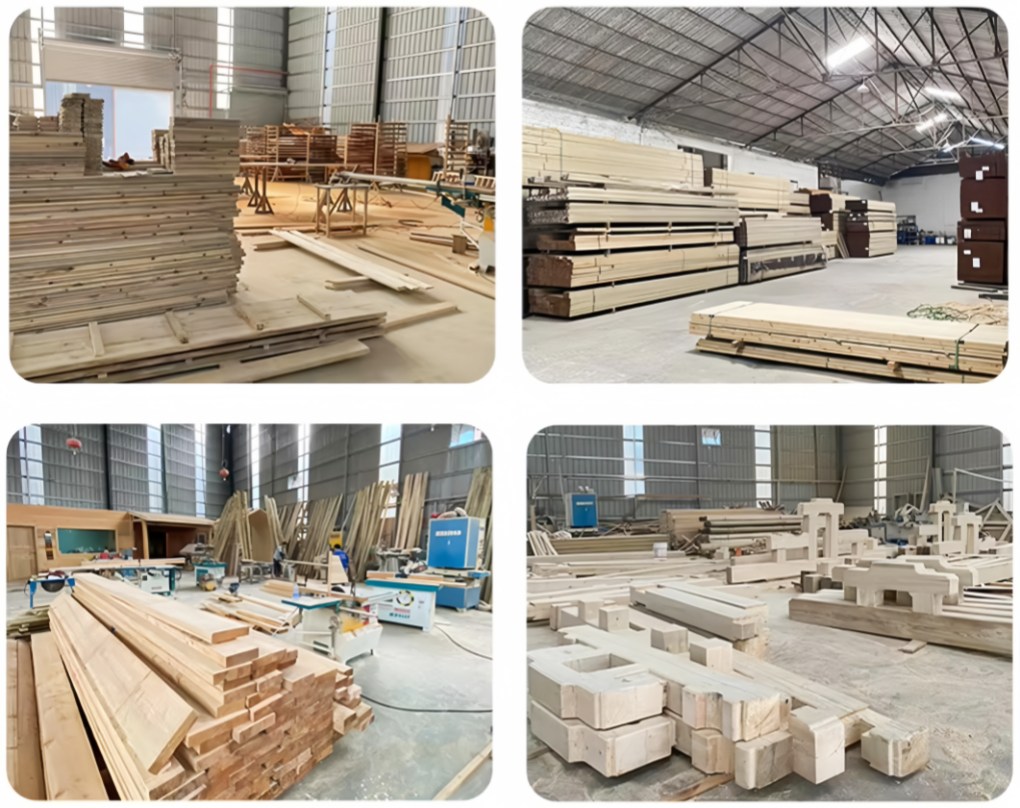
핵심역량
건설 환경 보호 및 안전: 더 안전한 공장/현장, 오염 감소, 건설 폐기물 감소.
성능이 우수합니다. 목재가 잘 건조되고, 밀봉이 정확하며, 열 보존 및 내구성이 강합니다.
재료적 장점: 고품질 재료(효율적 활용), 뛰어난 성능(완전한 건조), 재활용 촉진(환경 친화적이고 재생 가능).
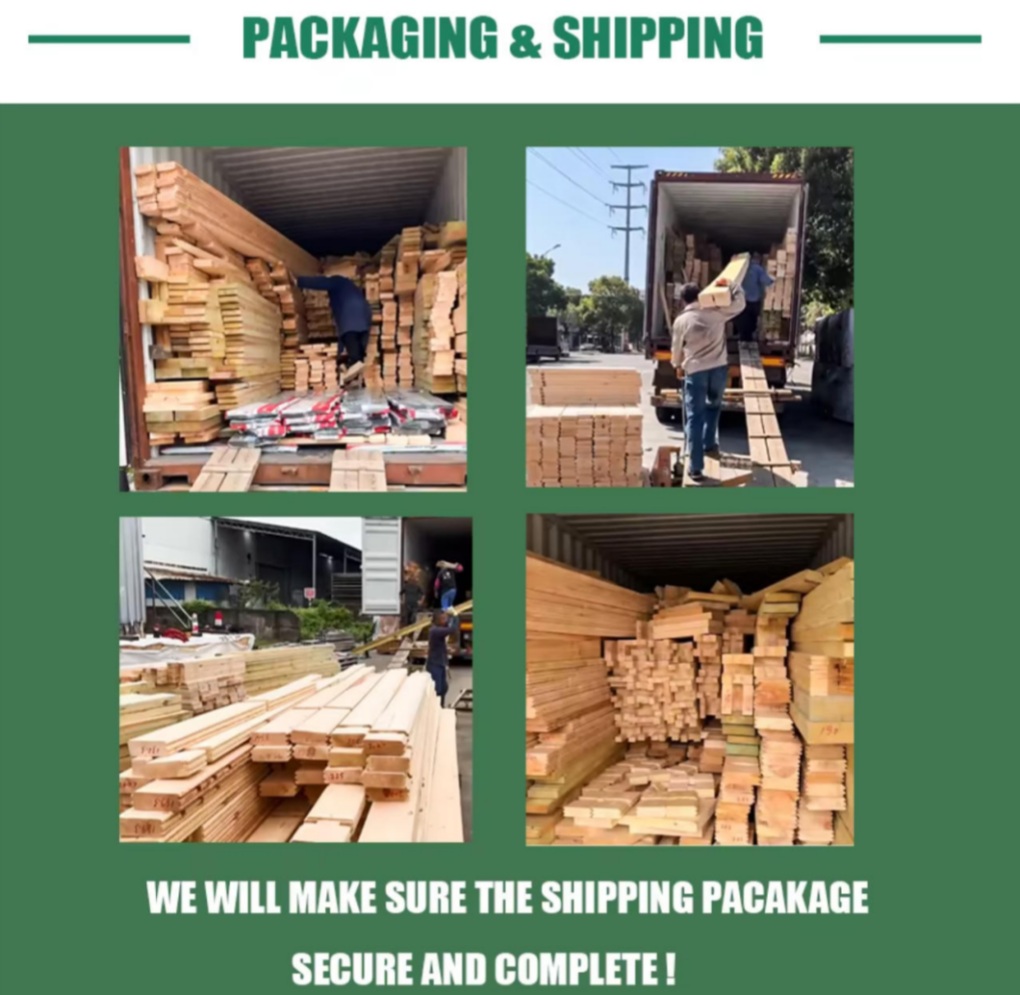
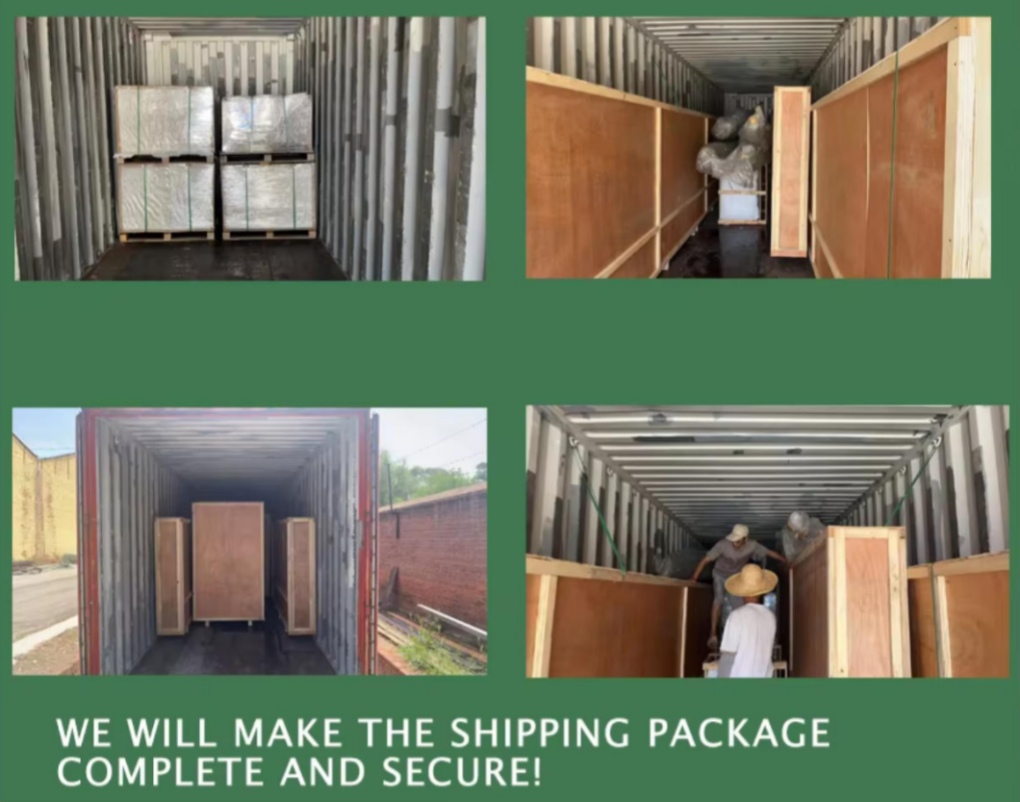
자주 묻는 질문:
1. 이 주택 디자인의 주요 장점은 무엇입니까?
삼각형 구조는 뛰어난 안정성, 효율적인 비와 눈 배수, 에너지 효율성, 현대적인 미적 감각을 제공합니다.
2. 이 집은 모든 기후에 적합한가요?
그렇습니다. 경사진 지붕은 비나 눈이 많이 내리는 지역에 적합하며, 적절한 단열재는 추운 기후와 더운 기후 모두에서 편안함을 보장합니다.
3. 크기와 레이아웃을 사용자 정의할 수 있나요?
물론입니다. 고객은 자신의 라이프스타일에 맞춰 다양한 크기, 방 구조, 창문 위치, 인테리어 마감재를 선택할 수 있습니다.
4. 건설에는 어떤 재료가 사용되나요?
이 주택은 주로 고품질 목재를 사용하여 프레임과 패널을 만들었고, 단열재, 유리창, 그리고 선택 사항인 친환경 업그레이드를 결합했습니다.
5. 환경 친화적인가요?
네, 목조 조립식 주택은 지속 가능하고 에너지 효율적이며 태양광 패널이나 기타 친환경 기술을 장착할 수 있습니다.
6. 이런 유형의 주택은 어디에 설치할 수 있나요?
숲, 산, 호숫가, 심지어 도시의 뒷마당까지 다양한 장소에 지을 수 있어 다양한 라이프스타일에 맞게 다양하게 활용할 수 있습니다.
핫 태그 :
