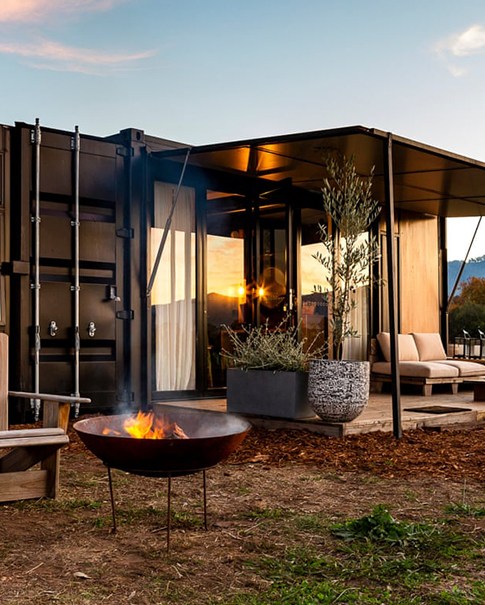K형 조립식 주택 내구성이 뛰어난 모듈형 구조물로, 신속한 시공과 다양한 산업 분야에서 다용도로 활용될 수 있도록 설계되었습니다. 고품질 경량 철골과 단열 암면 샌드위치 패널로 제작된 이 조립식 건물은 강력한 단열, 방음 및 내화성을 제공합니다. 강철 문과 PVC 플라스틱 강철 창문을 포함하여 안전성, 내후성, 그리고 내구성을 보장합니다.
모듈형 시스템은 1.82m 단위 길이를 기반으로 하여 폭과 길이를 유연하게 구성할 수 있습니다. 높이는 950mm 단위로 조절 가능하여 1층, 2층, 3층 건물을 건축할 수 있습니다. 이러한 유연성 덕분에 조립식 k 주택 건설 현장 사무실, 근로자 기숙사, 창고, 교실, 재난 구호 쉼터 등 광범위한 용도에 적합합니다.
주요 장점 중 하나는 빠르고 효율적인 조립입니다. 모든 구성품은 사전 설계되어 현장에서 용접 없이 볼트로 조립됩니다. 소규모 팀이 하루에 약 80제곱미터를 설치할 수 있으며, 40피트 컨테이너는 최대 300제곱미터의 자재를 운송할 수 있습니다. 이를 통해 물류 및 배치 효율이 매우 높아집니다.
이동형 K형 조립식 철구조 창고 15년 이상의 사용 수명을 보장하는 반복 사용을 위해 설계되었습니다. 강철 부품은 부식 방지 처리를 거쳤으며, 전체 구조는 재활용 가능한 자재를 사용하여 폐기물을 최소화하는 친환경적입니다. 이 맞춤형 K형 건설 현장 주택은 특히 외딴 지역이나 급변하는 환경에서 임시 또는 반영구적인 건물이 필요한 프로젝트에 이상적입니다.
요약하자면, K형 모듈형 스틸하우스 임시 숙소 및 작업 공간 요구에 맞는 비용 효율적이고 내구성이 뛰어나며, 맞춤형으로 제작 가능하고 지속 가능한 솔루션입니다. 운반이 간편하고 설치가 빠르며 수명이 길어 상업 및 인도주의적 용도 모두에 탁월한 선택입니다.
